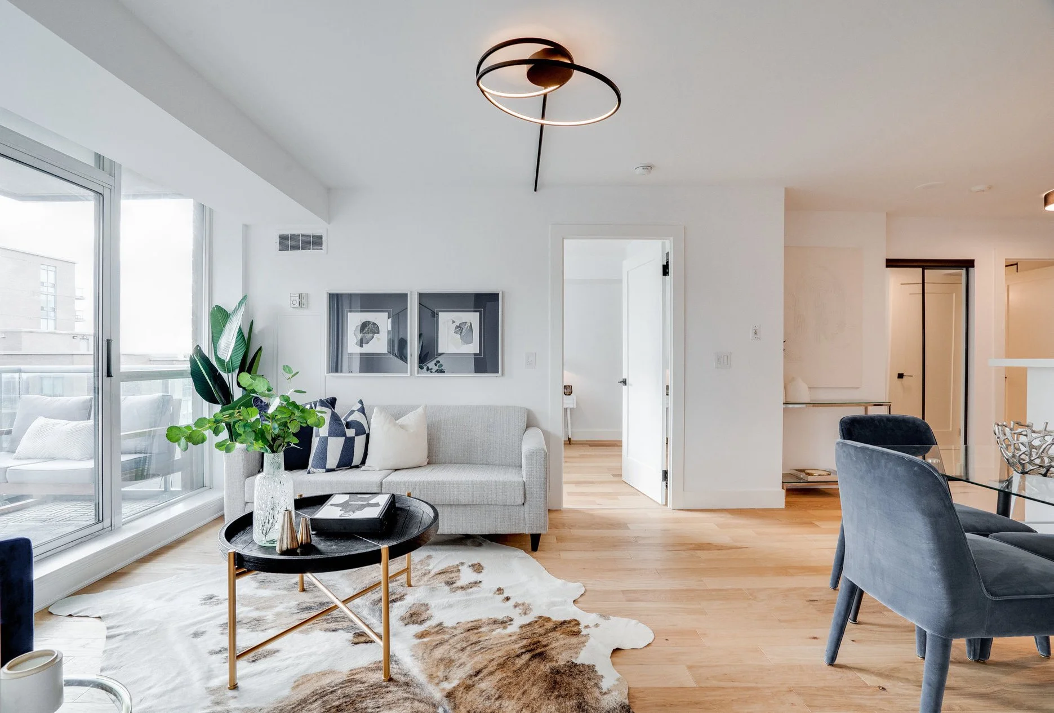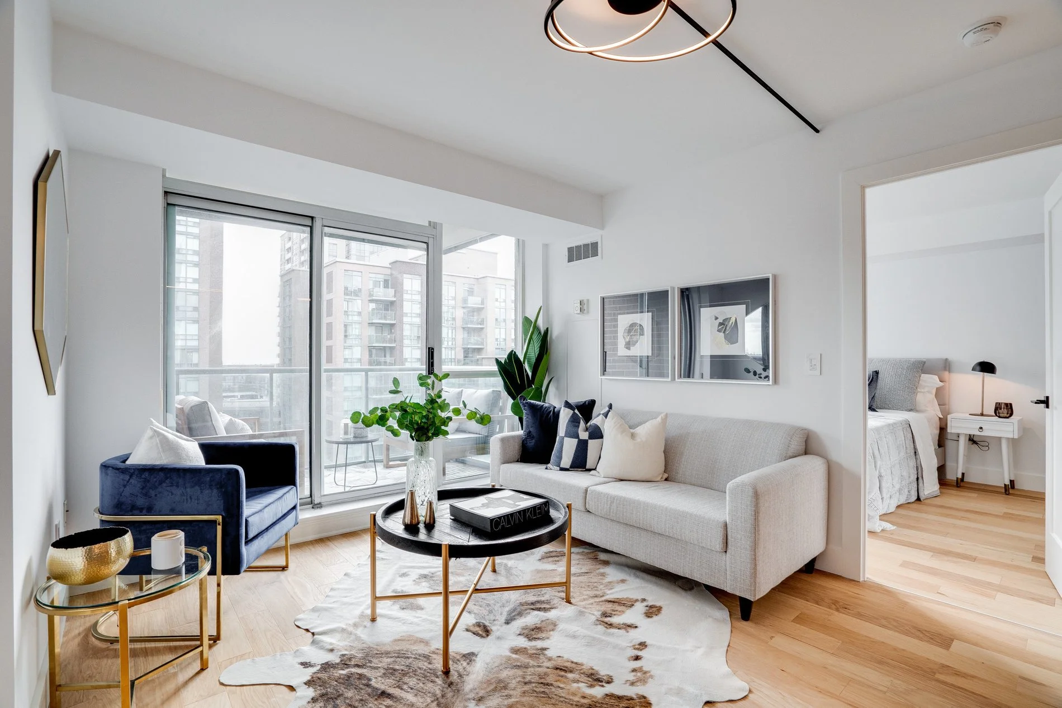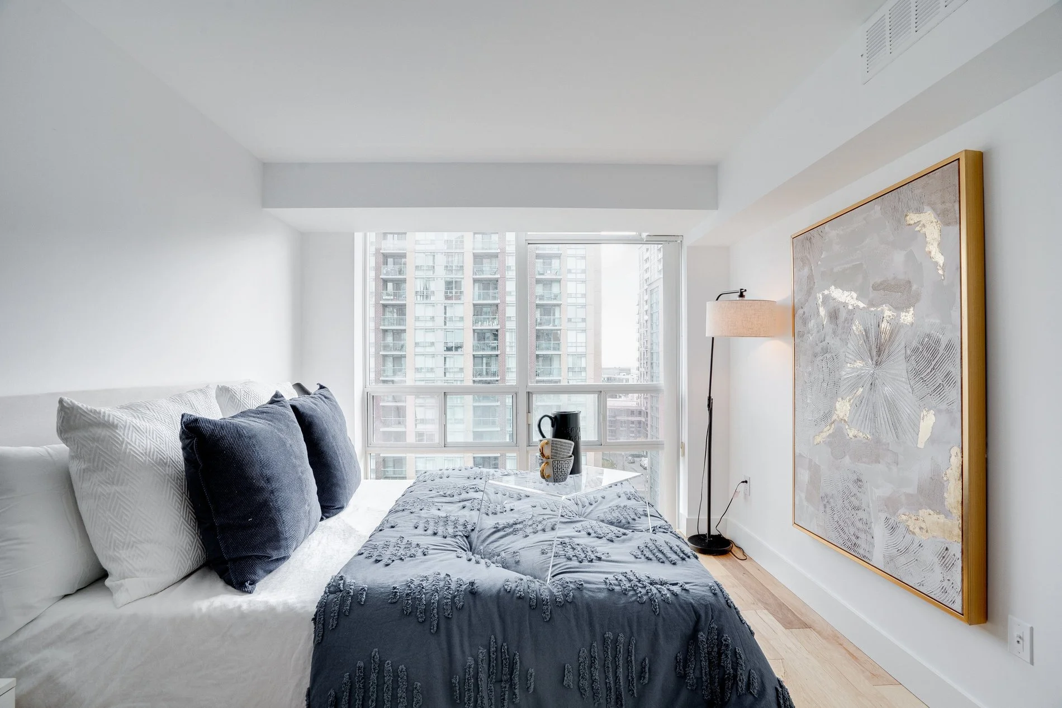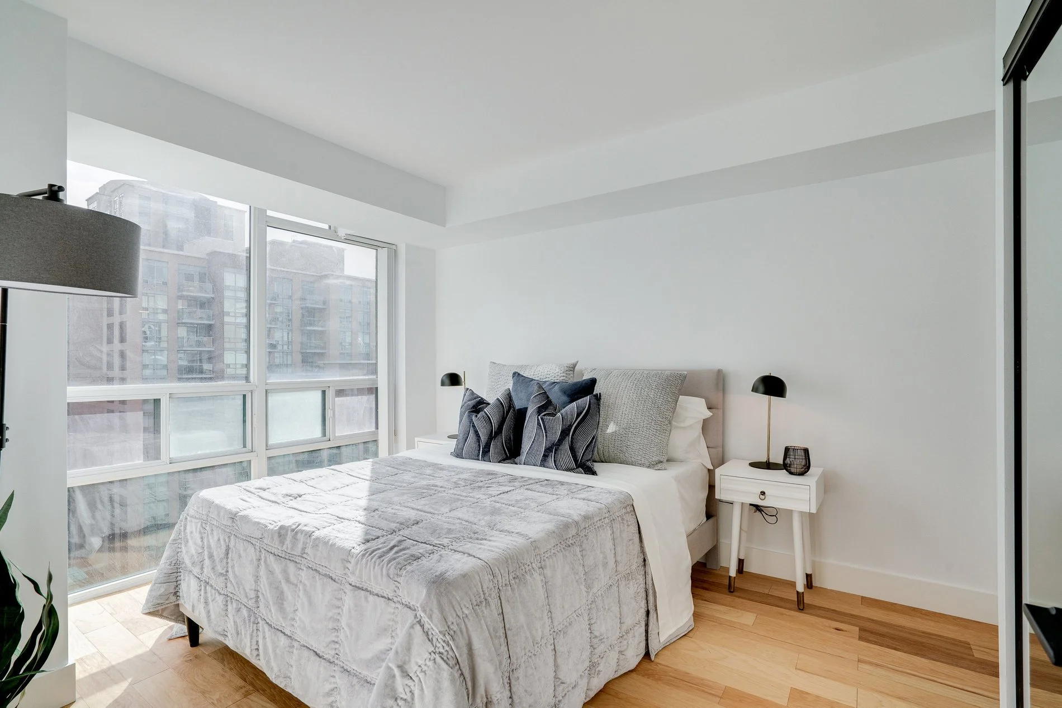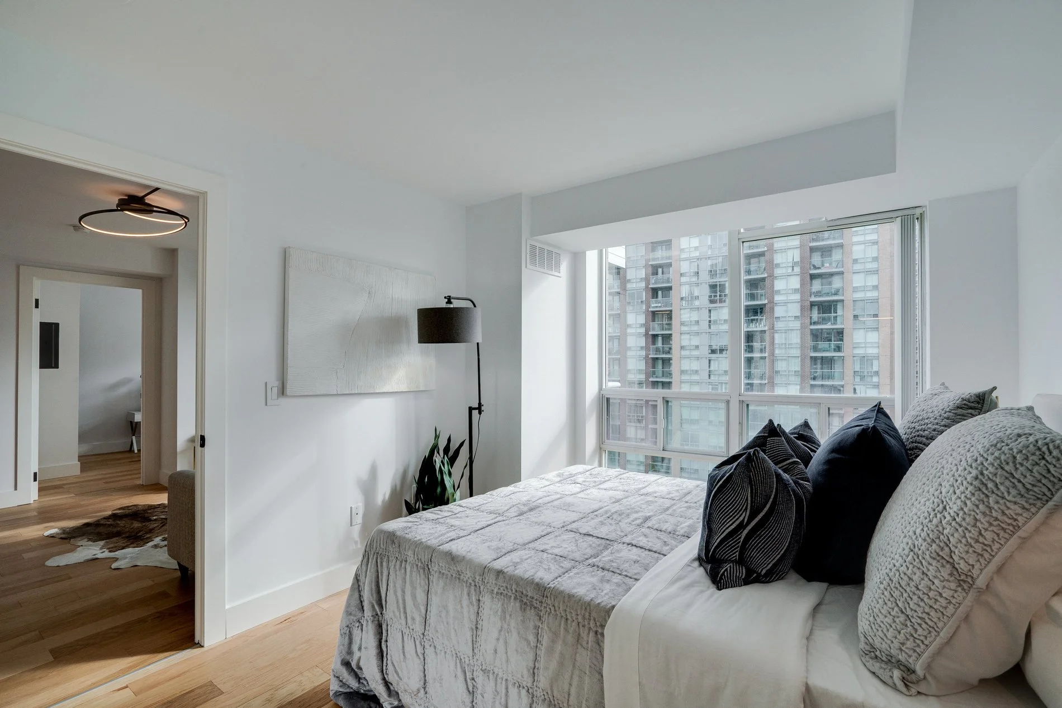A 2 BEDROOM CONDO AND A SIGNATURE CABINET COLOUR
It’s a shame I don’t have any before photos of a place I once called home for four pivotal years.
At that time, my life had little room for anything besides work. I was hell-bent on sacrificing the pleasures and splendours of the present for the tantalizing promise of success. It was a very utilitarian lifestyle, and we didn’t really do much, my roommate and I, to warrant any photo taking inside the condo.
On a late summer day, a real estate friend of mine, Gila Gelman, came by to assess the state of affairs. I decided it was time to move on and sell the place. Being in the trades, I figured I could boost the market value with a few simple cosmetic upgrades.
She opens the front door, takes a cautious step over the threshold, and settles her eyes over the haphazardly decorated condo — odd-coloured filing cabinets in one corner, a frizzy brown IKEA couch in another, and three different colors of flooring. The look on her face said it all. Without much deliberation or debate, we agreed: everything had to go.
-
Over the next few months, my team and I got to work. I called up an old friend, Chrissy Arsenault from LiveOriginal, to help source interior finishes that were readily available and fit the design I had in mind. We were on the clock — the real estate market was peaking in late 2021, and I didn’t want to miss the bus.
In three months of intense work — all while running my business full-time — we completely remodelled every square inch of the place:
Organized project approvals with condo management
Selective demolition of pre-identified items
Stucco ceiling removal and stone slab preparation for paint application
Installed new engineered hardwood floors with IIC 73 soundproofing underlayment
Replaced cabinet doors and drawer fronts with one-panel MDF shaker, finished in lacquer colour-matched to Farrow & Ball No. 30 Hague Blue (my all time favourite colour)
Installed quartz countertops with a waterfall edge
Installed Schluter DITRA Radiant Floor System
Supplied and installed new gypsum board and CGC Mould Tough drywall in wet areas
Tiling: honeycomb honed marble tiles on shower and bathtub walls, honed hexagonal mosaic tiles for the shower base, and 2” x 12” honed porcelain tiles for the bathroom floor
Installed full-height glass doors for the shower and bathtub
Electrical trim-out: outlets, switches, Schluter radiant floor thermostat, pot lights, pendant lights, light fixtures
Plumbing trim-out: shower drains, heads, valves, faucets, kitchen sink, toilets
Finish carpentry: new baseboards, doors, door hardware, bathroom hardware, kitchen cabinet hardware, floating and free-standing bathroom vanities, recessed medicine cabinet/mirror
Finish coatings: surface preparation and paint for all walls, ceilings, and trim
Complete post-construction interior cleaning and detailing
A few months later, I met the young couple who bought the condo. They both expressed how lucky they felt after closing on this condo:
“Most places we saw were renovated just for sale — but you did this as if you renovated it for yourself.”The three of us found a wooden surface and all knocked on it together (I knocked on my head), hoping that this sort of luck settled down for good inside their new condo.
-
Client
REAL ESTATE INVESTORS
-
Location
ETOBICOKE, ON
-
Year Completed
2021
-
Timeline
3 months
-
Project Scope
FULL CONDO REMODEL

